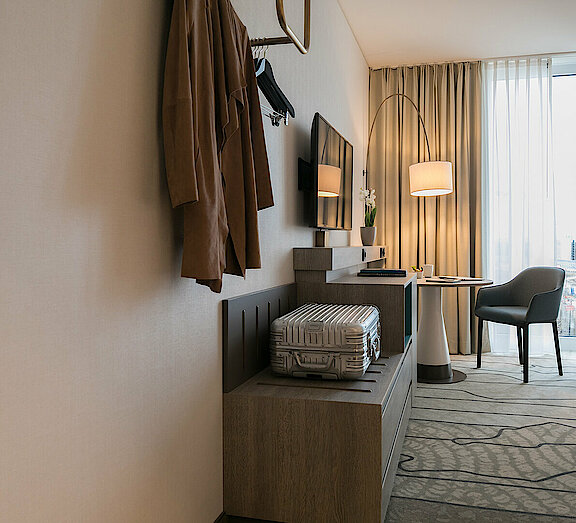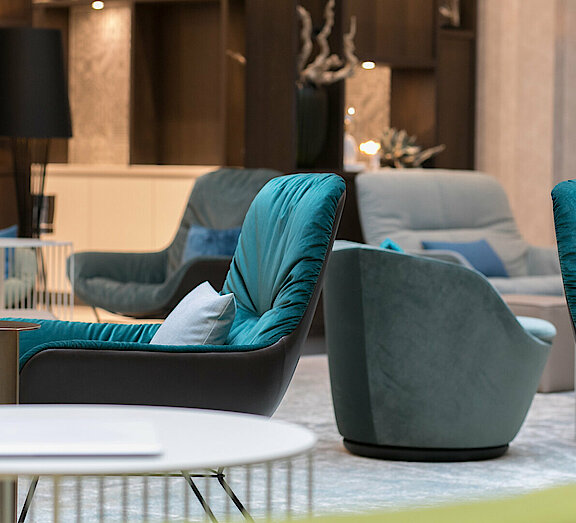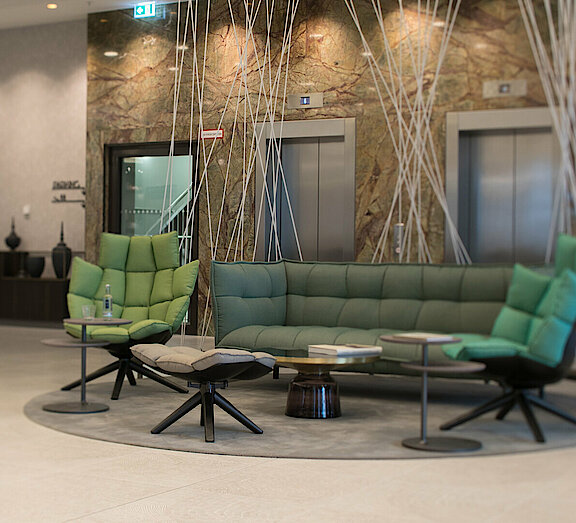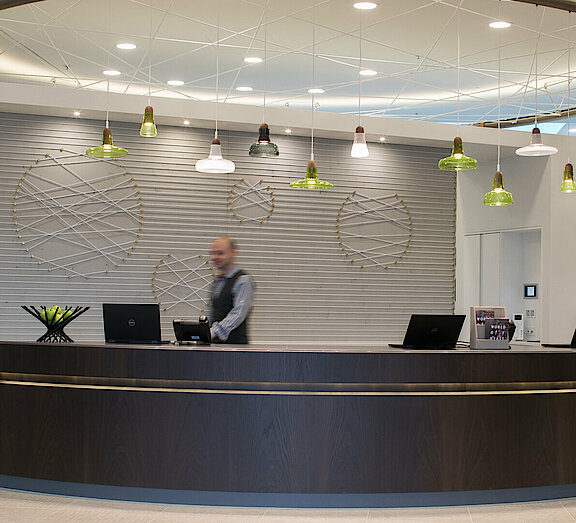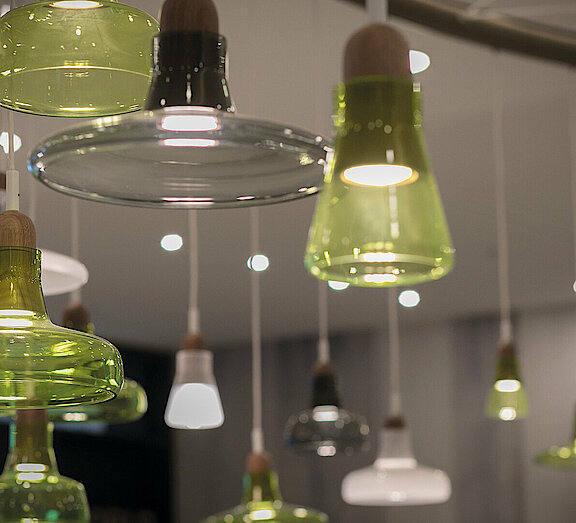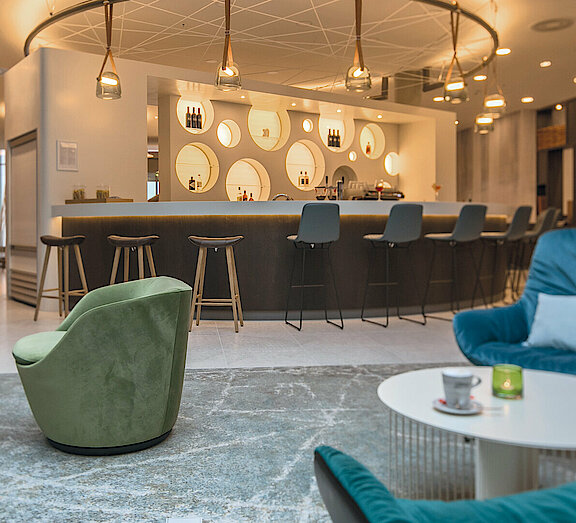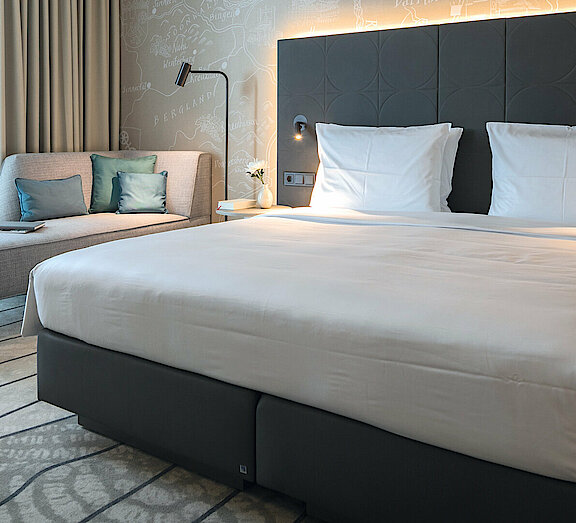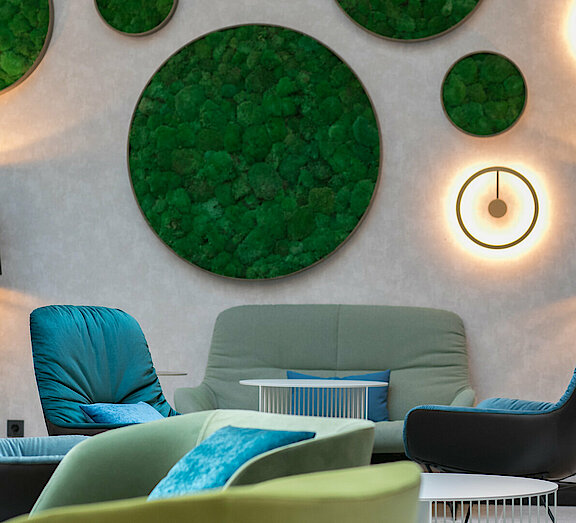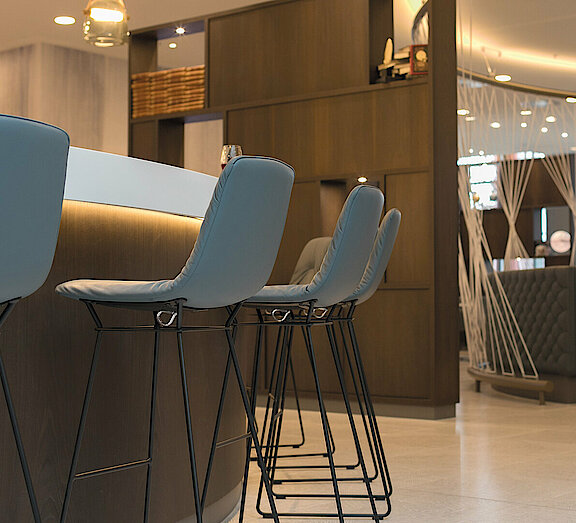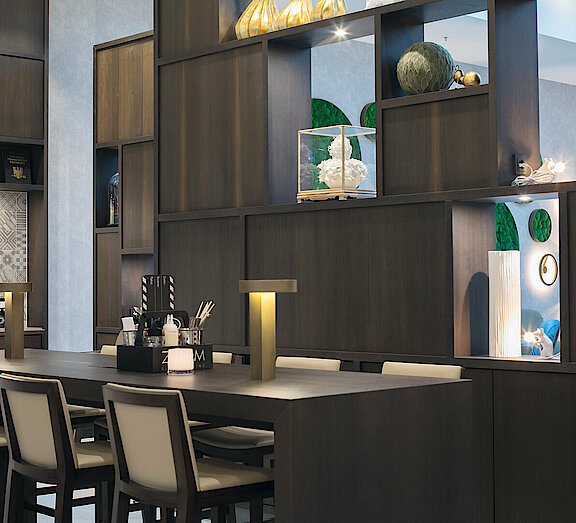The innovative hotel project at Frankfurt Airport straddles an area of some 19,000 sqm. It is home to 312 rooms, 110 underground carparking spaces, restaurants and bars, two shops, a 24-hour fitness club, and five meeting rooms for up to 136 people. The design was masterminded by the renowned interior architects at JOI-Design in Hamburg.
OPERATOR Hyatt Hotel Group
LOCATION Frankfurt/Main, Germany
ROOMS 312
COMMISSIONING 2018
INTERIOR ARCHITECTS JOI-Design, Hamburg, Germany
PHOTOS JOI-Design, Simone Ahlers, Hamburg, Germany
OUR TASKS
- Fit-out of a mock-up room incl. documentation
- Cost identification and optimization
- Overall fit-out FF&E and OS&E
- Permanent budget monitoring
- Ongoing monitoring of adherence to schedule
- Reporting and forecasting
- Contract management
- On-site construction management
- Quality control, fault management and commissioning
- Documentation
